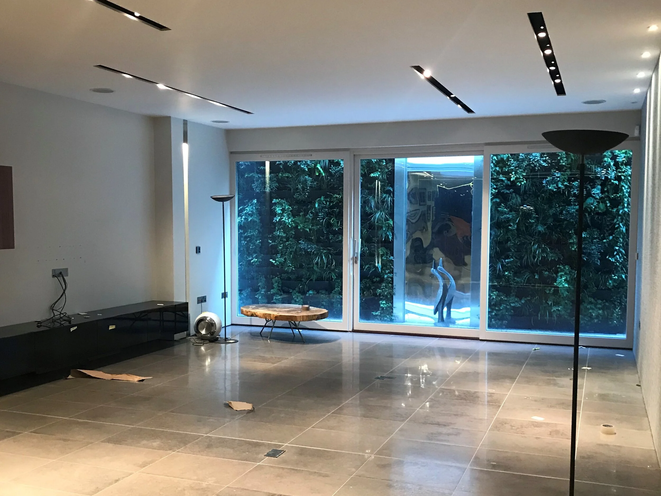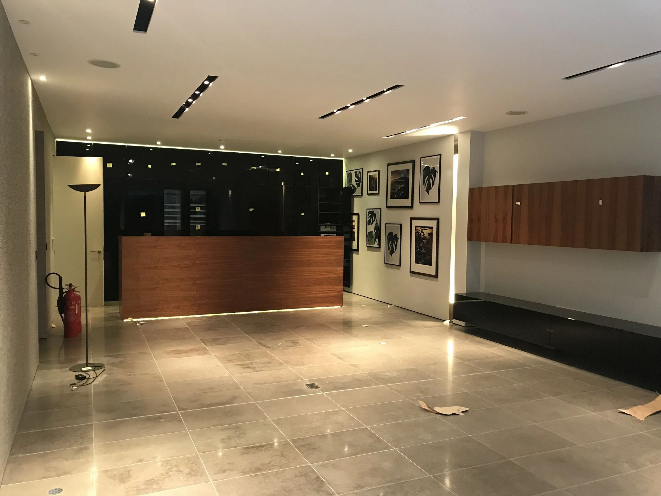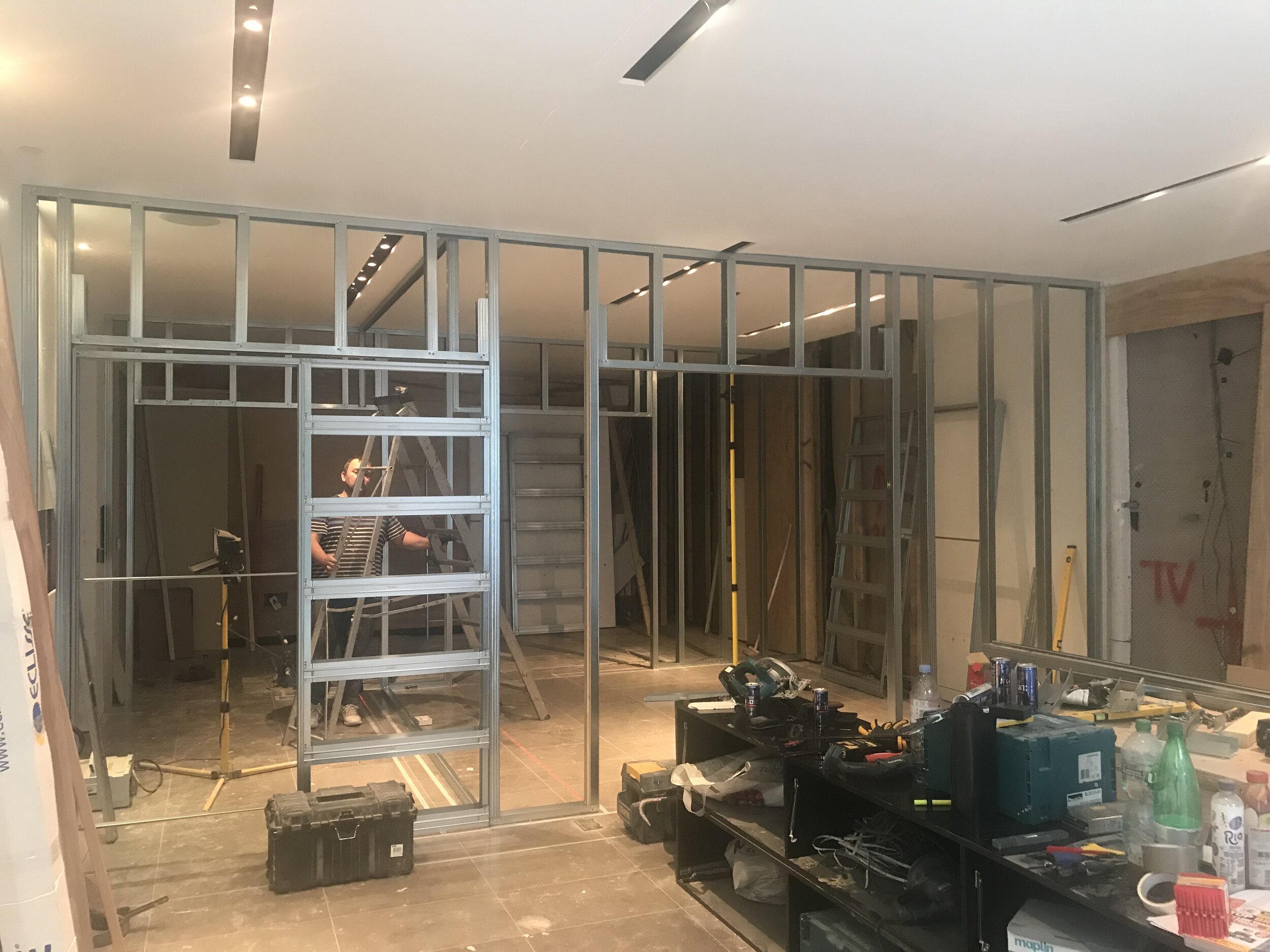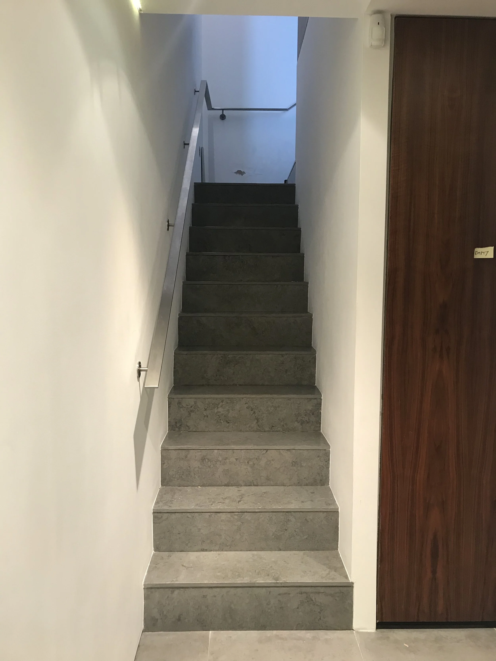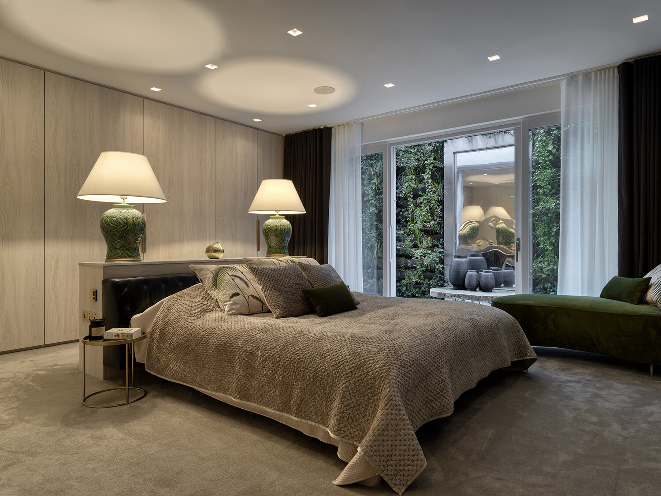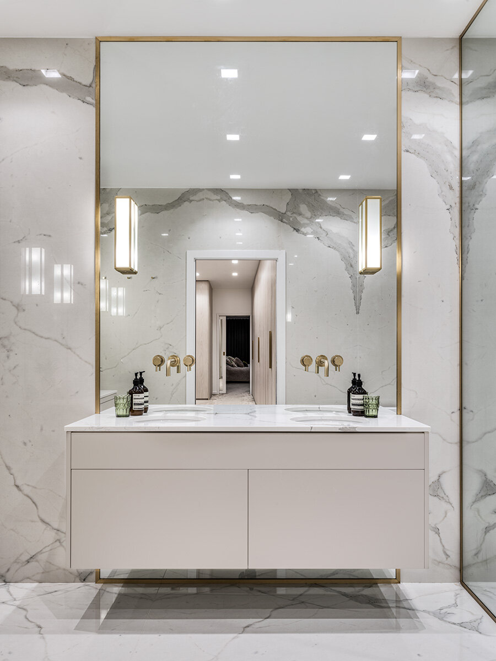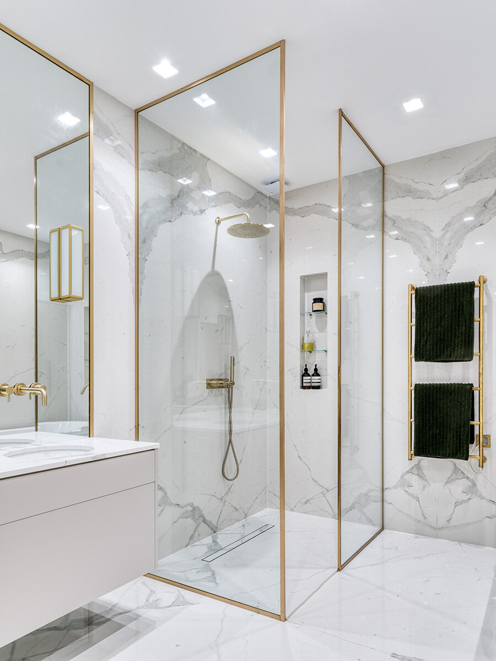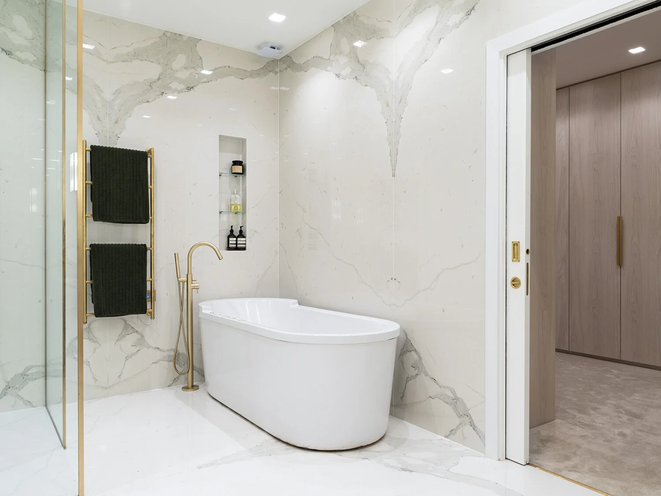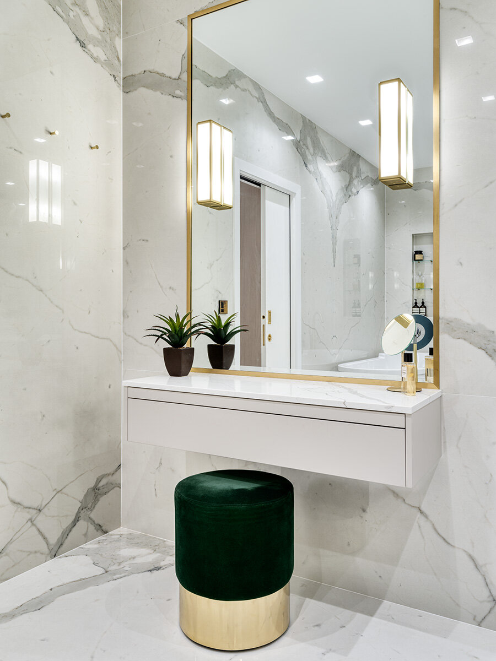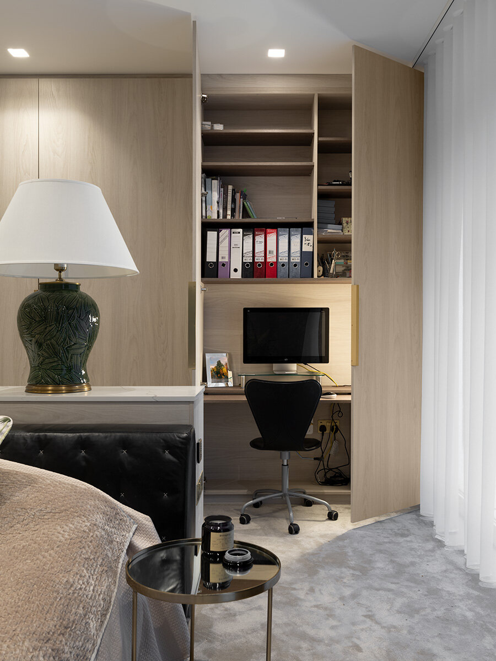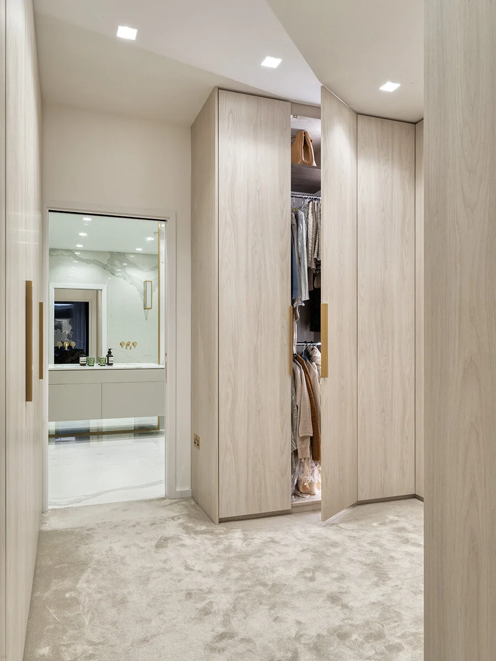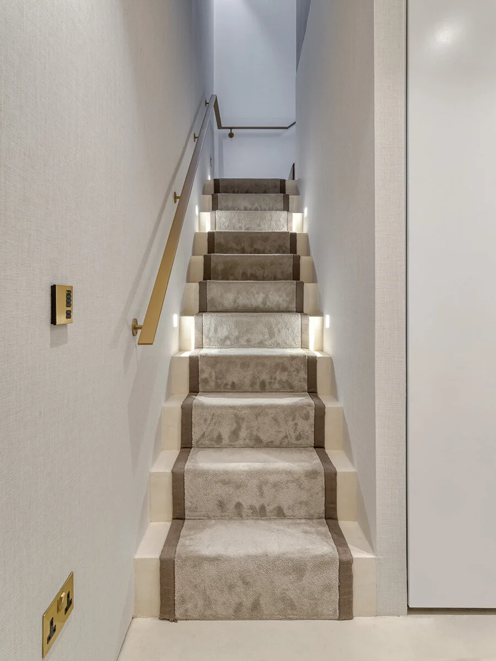Case Study: Artists Studios
Alan Waxman is the Founder and Chief Executive at Landmass. In this case study, he talks about an artists studios refurbishment project in Kensington.
Built in 1878 as former artists studios and being Mews in style only – having no equine history –, the two-storey properties, which have a GDV of £4.2 million, have plain or painted brickwork facades with a mixture of different roof styles, surrounded by a paved surface.
The owner of this particular property, located in Kensington, approached us with one main goal – to transform the current basement from a big bachelor party room to a family-friendly space. The requests for the proposal were simple: a master bedroom, an en-suite, a walk-in wardrobe and, above all, storage!
Our proposed layout made sure that every inch of the basement had a purpose and wasn’t being wasted. We kept, re-located and re-purposed what we could and heavily concentrated on making the space bright and airy – since the basements tend to have very limited natural light.
The biggest challenge was getting the massive marble sheets for the master bathroom down the stairs into the basement. The entry hall and the stairs had quite a narrow turnaround area. We ended up taking apart a set of built-in wardrobes to help us manoeuvre – they were put back together at the end, of course!
A lesson to take from this is that sometimes, if the logistics are too complicated, then certain materials aren't worth the grief – no matter how amazing they are.
This refurbishment project took two years to complete. The total cost of the refurbishment was £190,000 +VAT.
Some suppliers who are worth a mention: Crosswater (bathroom fixtures), Villeroy & Boch (sanitary ceramics), Egger (wood effect finish on joinery) and Phillip Jeffries (wallpaper).


