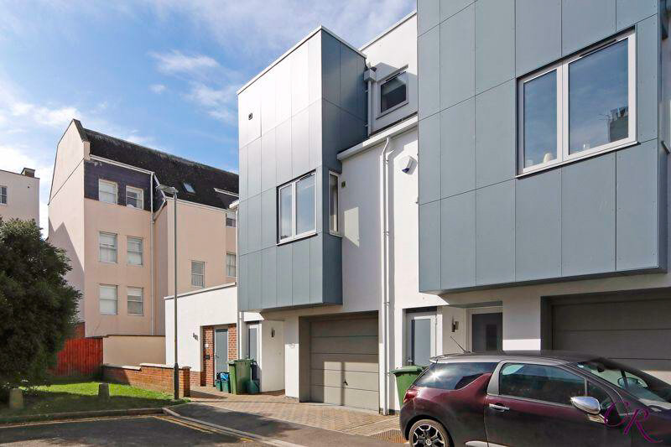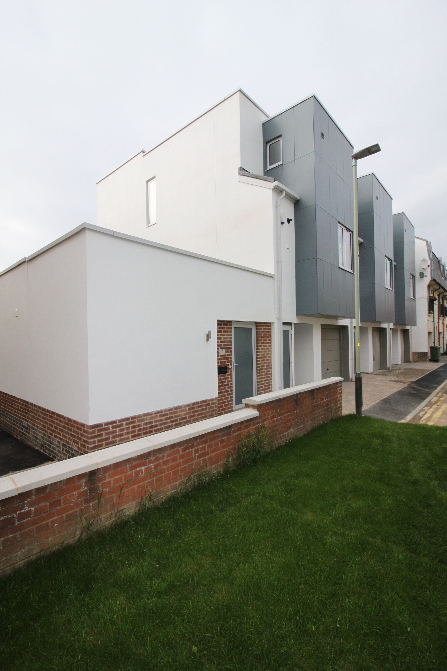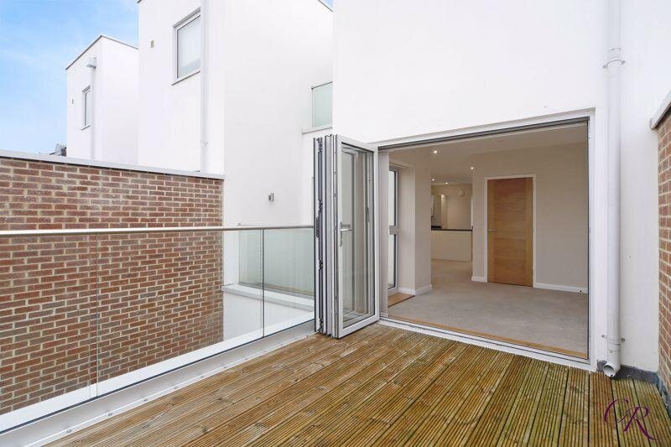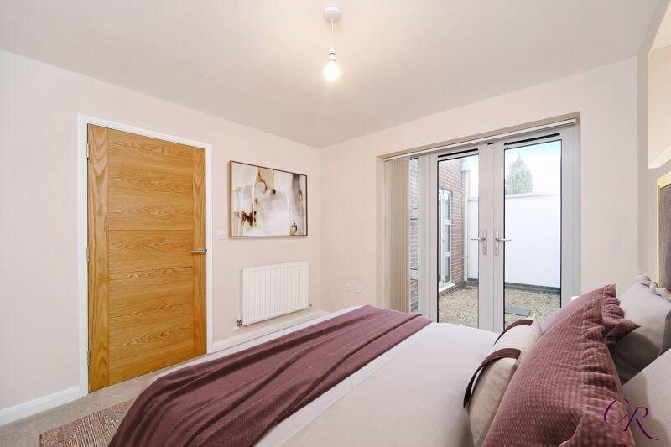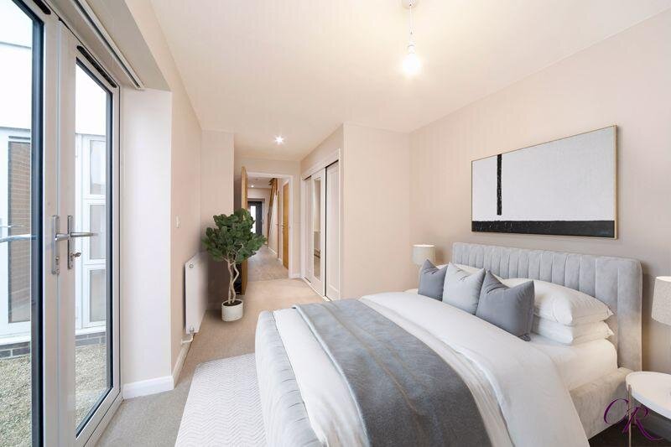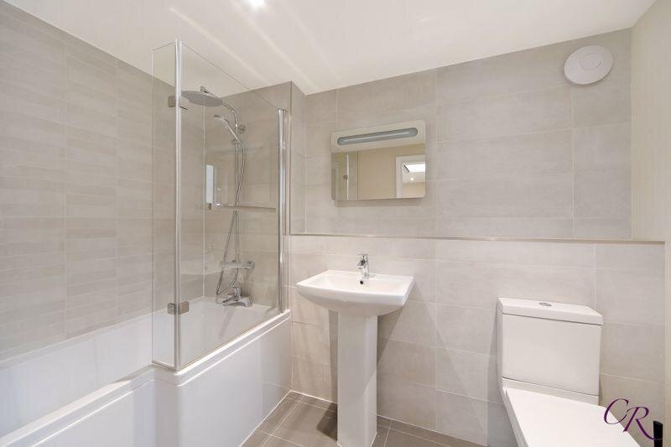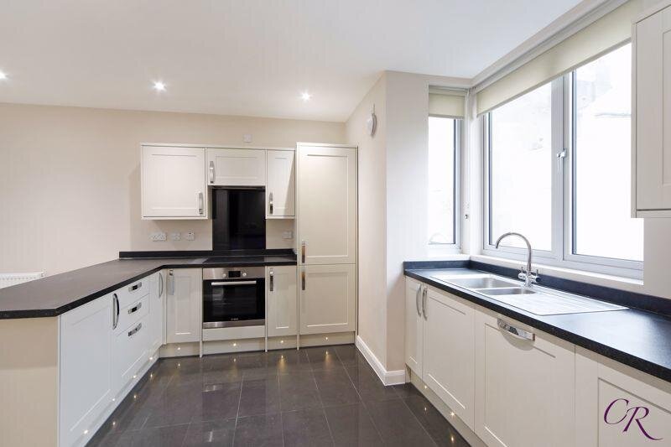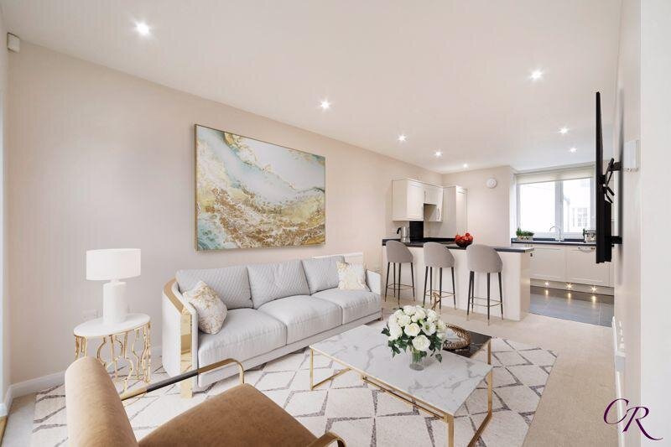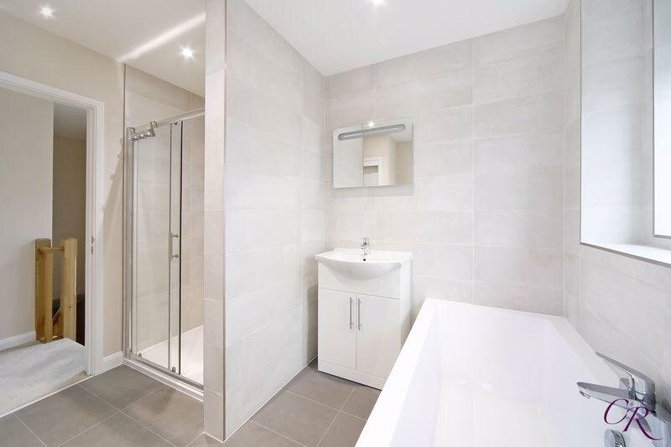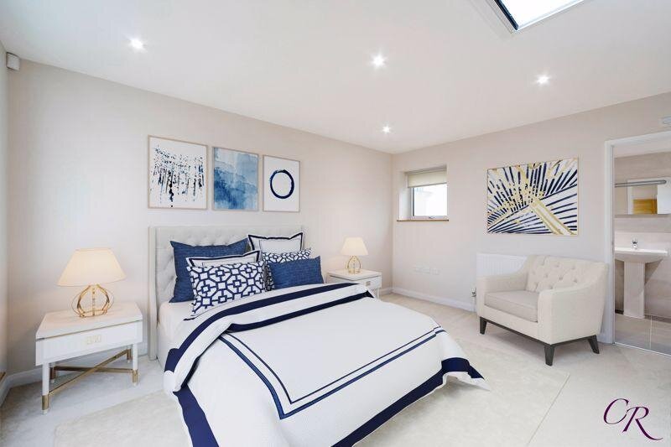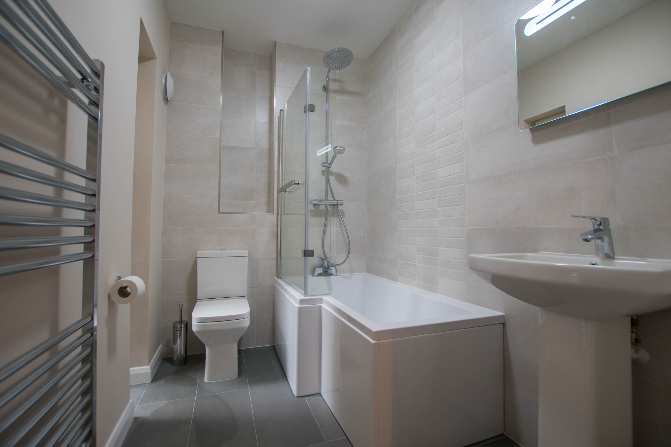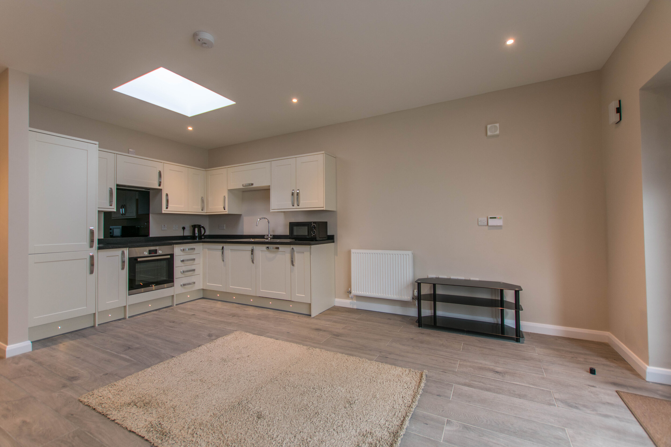Case Study: Witcombe Place
Andy Edwards is the Director at Upper Langley Properties Limited. In this case study, he talks about a rental property project in Cheltenham.
As a Chartered Engineer with 35 years’ experience in design and construction of commercial and industrial projects throughout the UK, I started developing my own projects in 2015. After a successful conversion of a grade 2 pub to 8-bed HMO, we went on to complete a £1.44M development of residential properties in 2018. We are now looking to acquire and develop housing sites in the Midlands area with an ideal range of 15-25 properties.
Witcombe Place
As a result of a discussion with our commercial agent, we secured a brownfield town centre site in Cheltenham in August 2016. The site had formerly accommodated both a pub and garage, but following demolition of the buildings, had been a surface carpark for the past few years.
The site already had planning consent for three 3-storey townhouses plus a ground floor apartment with basement, but this was amended to omit the basement and revise some of the external detailing. The building design provided a modern twist to the existing terraced properties in the street.
The site was extremely constrained with no space for storage of materials, so an adjacent local authority car park was leased for six months to assist with logistics.
The project was designed with fully piled foundations, structural slab, traditional brick/block construction and aluminium doors and windows. The fit-out included Howden kitchens c/w Bosch equipment, Worcester Bosch boilers and hot water cylinders plus low-energy down lights.
The works were tendered and finally awarded to a local contractor with a good reputation, with a January 2017 start date. Works progressed well initially, but began to slow in summer 2017 and unfortunately the contractor ceased trading in January 2018. We opted to employ our own site manager and find subcontractors willing to take on a part-complete project. This was a particularly challenging period but the houses were finally completed in June 2018, although there were further delays resulting from the collapse of Alpha Insurance, our 10-year structural warranty provider (CRL Ltd), delaying the building control sign off.
The project costs are summarised below:
Land purchase £320,000
Professional fees, including legals £92,200
Construction costs £770,800
Finance charges £75,600
Total project cost £1,258,600
End valuation £1,440,000
Profit, including finance £181,400 (14.4% ROCE)
What did we learn?
The project was fully designed by a professional team of consultants and then tendered to three local principal contractors. The Architect also undertook the principal designer role and administered the contract with ongoing site supervision. Since the Contractor was very poor in recording details and processing project documentation, future projects will be administered by ourselves using a construction management approach, without all ‘eggs in one basket’.
The Architect chose to include a number of unique design features, such as cantilevered projections with extensive steelwork structures, large flat roofs, decking with glass balustrading and extensive use of aluminium caping and rainwater goods. All of these features resulted in building complexity and higher cost, which added no value to a rental property. We should have been a lot stronger with the Architectural team and kept the design simple with traditional materials.
The utility services were all within 20 metres of the site, yet the gas supplies took more than 10 months from initial order to installation. It is imperative to engage with utility providers at the earliest opportunity to minimise delays.
We used a mix of Director equity and HNW investment to fund the land purchase and construction. This proved to be a huge benefit when the project overran by six months. From the outset of the project, we provided monthly updates to our investors, fully detailing our concerns over timescale, which allowed us to have some open and frank discussions when deciding to complete the project ourselves.
The project was extremely challenging at times, but with the support of the right team including investors, problems can be overcome.
The properties have been retained in our rental portfolio and continue to provide healthy returns. The use of a virtual staging company allowed us to generate fantastic images at a cost of £60/image, which have been used to good effect when securing new tenants. (www.photoplan.co.uk or www.styldod.com)


